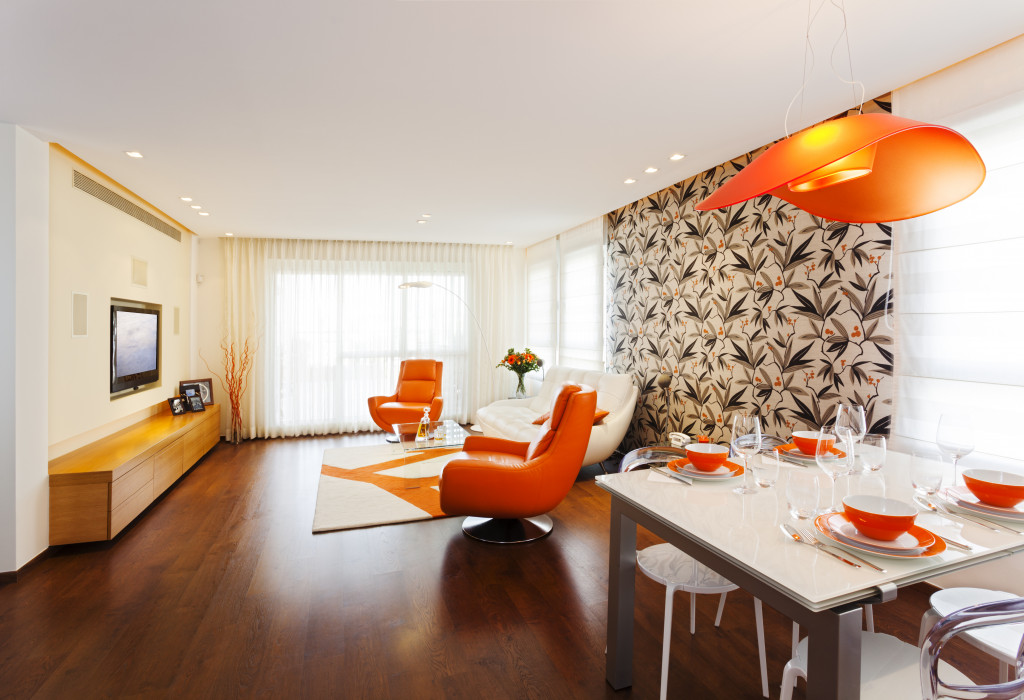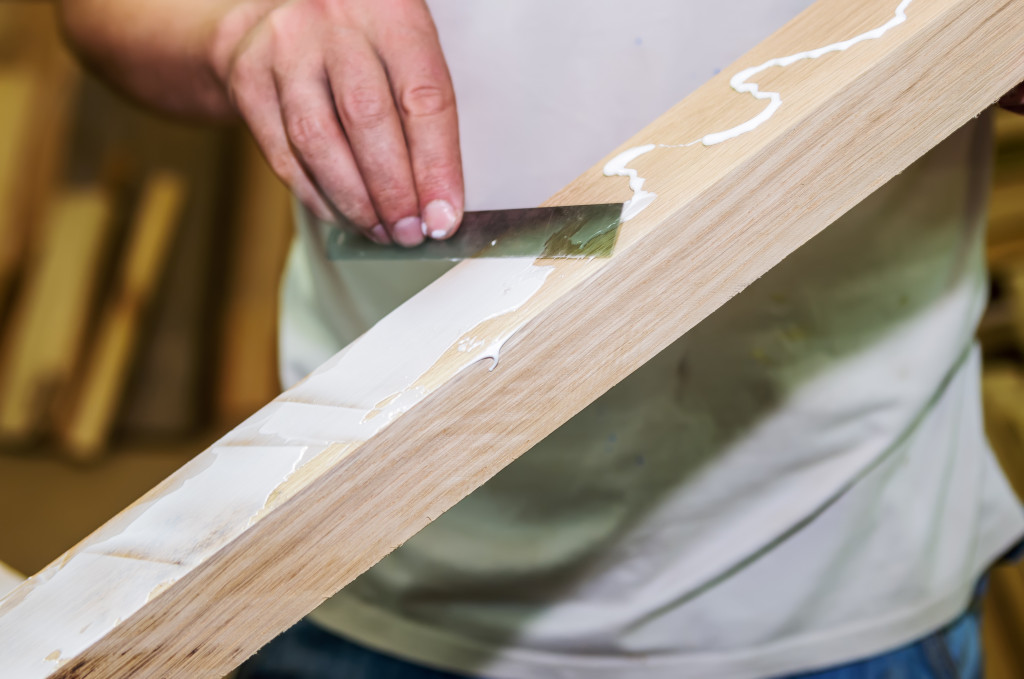You have seen the morphing furniture featured in many small-house vlogs. Although professionals have done most of them, there are a few individuals who have made metal and wood their adult Lego pieces to create similar furniture pieces.
While several videos have DIYs on specific furniture, it would be best to combine fundamental skills in furniture-making with design tips. We have here a few points that could guide your brainstorming for your DIY multi-use furniture project.
What do you need?
At the very start, you would need to have your intentions clear. It’s counterproductive to make anything you would have no use for later because you know how to do it.
Let us say you live in a small open-spaced flat, and you need to have a workspace during the day. The logical thing to do is to get rid of the furniture you would only use during the night. So it could only be the bed. Now you know that what you need is a bed that could be converted into a working area in the morning. Another example is you want to have friends over occasionally for dinner, but on other days you want to have more space. So you would want to design a convertible dining table that could be extended or retracted according to the number of people eating.
Once you have defined the functions that your furniture will have to serve, you can then go ahead with the design.
What are the available materials for you?
You might have seen designs that you want to replicate, but the materials they used are not available in your locale. You could check if you could find alternatives. It might be that you will have to do a design originally in woodwork with metal instead. For example, you wish to have a wooden foldable diaper changer in your small bathroom, but you need to consider the humidity and possibility of water splashes. You can make the frame using treated wood and secure it with self-drilling metal roofing screws. These screws, originally meant for metal roofs, ensure that the holes would be properly sealed against water.
Understand the properties of the materials you will be using so that you could add protection. Another example is the use of wallpaper instead of tiles near the kitchen sink. This is an innovative design, as it could be a highlight wall in the kitchen. But it’s usually considered impractical because the paper could get damp, wrinkled, and torn. What you could do is to frame it. You can use non-reflective glass or other material that could easily be cleaned.
What are the features of your space?

It is not just a matter of the size of your space. You will also need to consider other features. Is the wall even, or does it have a post? Is it a corner space? Is there a window or a door nearby? Its features could disadvantage or leverage your design.
For example, if you have windows on the wall where you are planning to put your bed against, you can’t design a bed that you could simply raise and secure in a closet during the day. You will have to transform the bed maybe into a sofa so that the windows would not be blocked by anything.
In looking at your space, you shouldn’t just consider the floor. Most small room maximizing designs will need vertical planning as well. How high can you stack your furniture? Is it high enough to achieve a loft design? Would shelves be more efficient than elevated platforms with storage? The features of your space would give you the possibilities and limitations of your design.
Start with your design
Once you have these sorted out, you can proceed with your design. The shortcut would be to base it on an existing product. See if the DIYs you find online can be altered to suit your needs.
Make sure that you get all your measurements correct. There are appropriate measurements for sofas according to how many could be seated on it. If you are building in the space you are using, it is easy to just bring the materials you need into the room. However, if you are building outside and will be carrying the final product into the room, make sure your door and the angles of your door opening to the wall would allow you to carry your furniture in. Otherwise, you could partly assemble it outside then finish it once in the room.
Making your morphing furniture is exciting. It will be customized according to your needs. It also gives you a feeling that you are in control of your space, making it fit your lifestyle instead of depending on what is available in the market.

